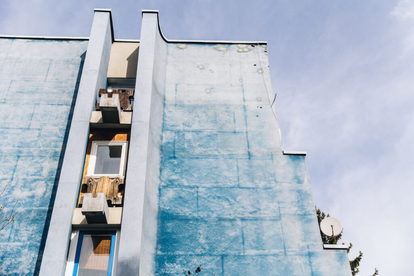
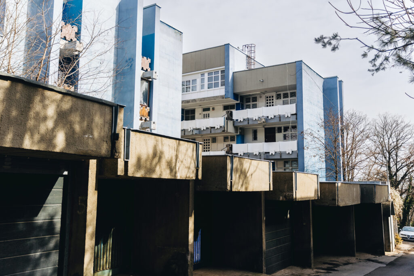
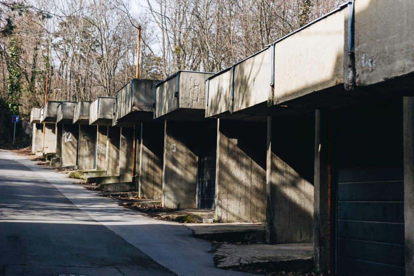
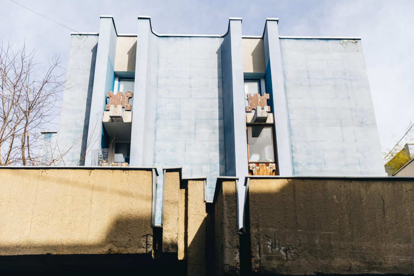
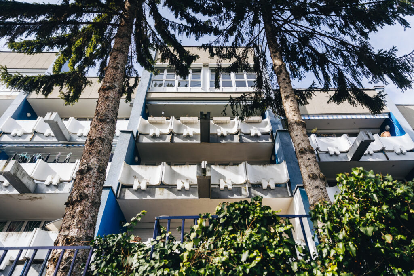
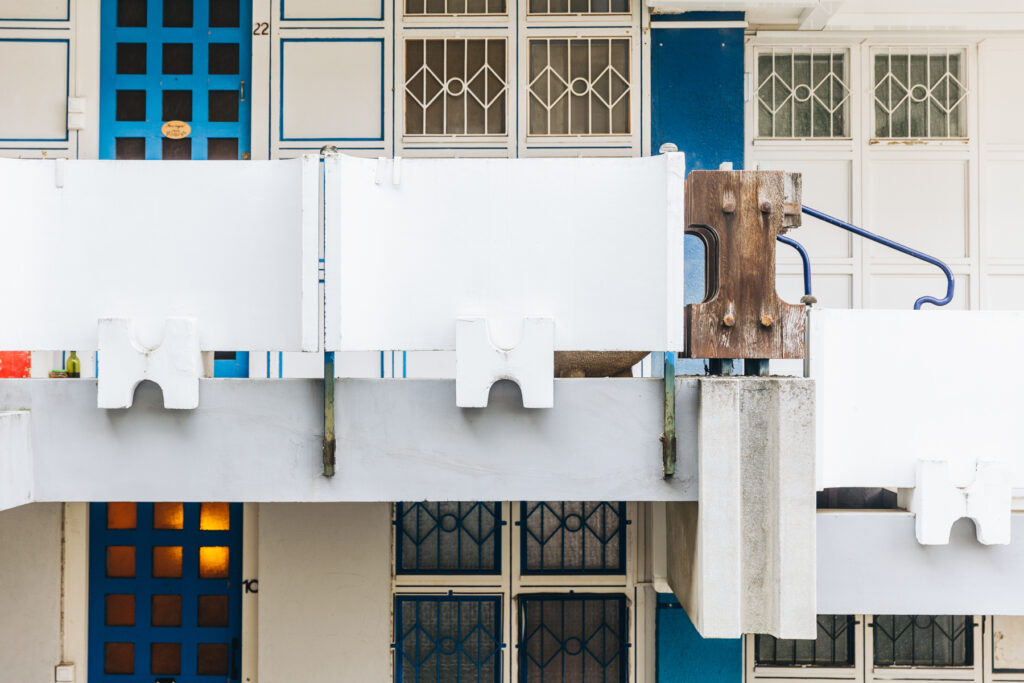
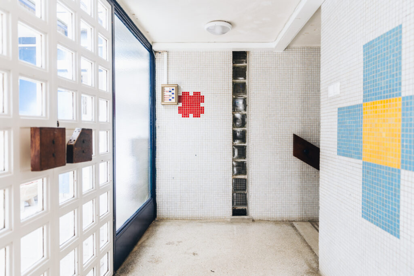
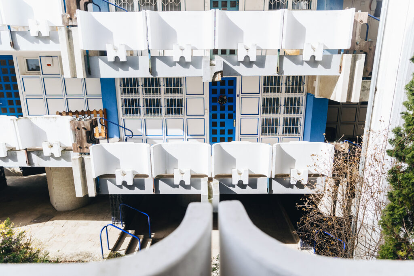
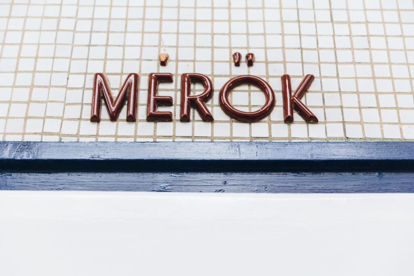
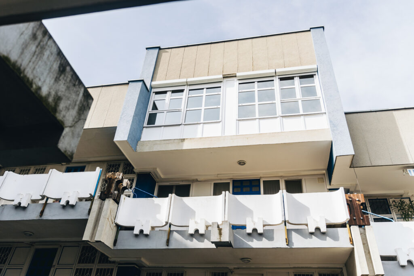
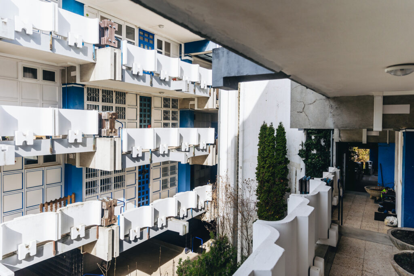
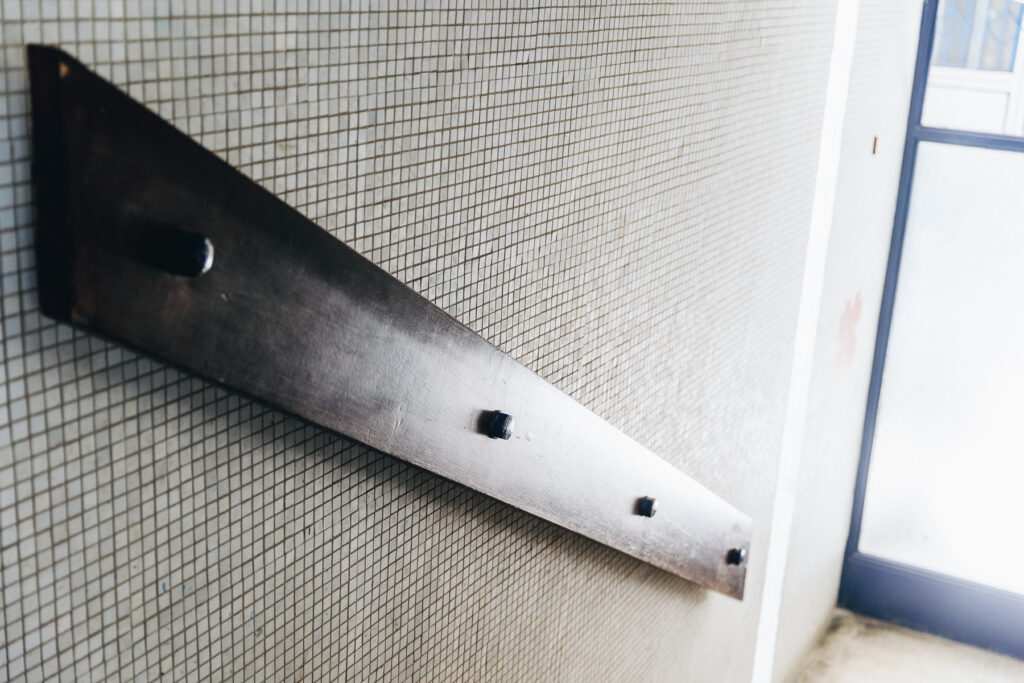
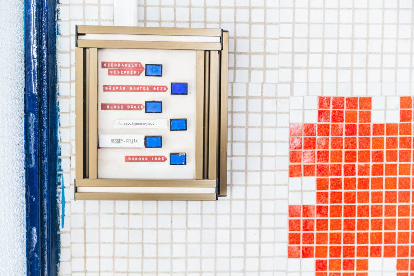
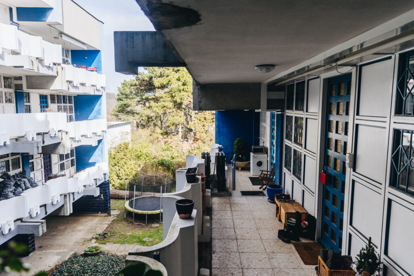
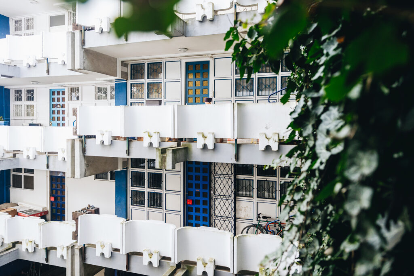
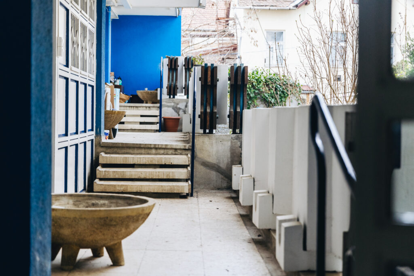
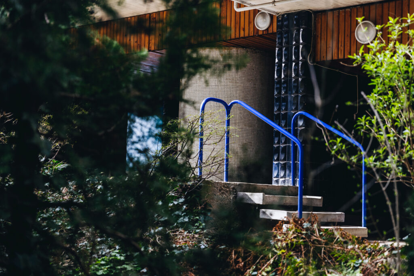
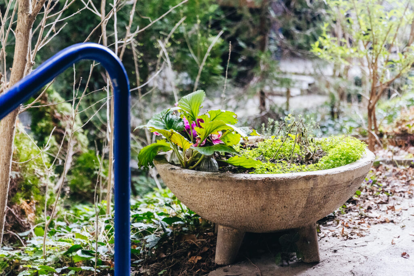
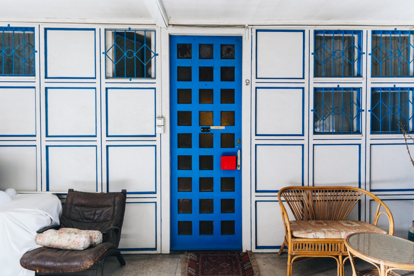
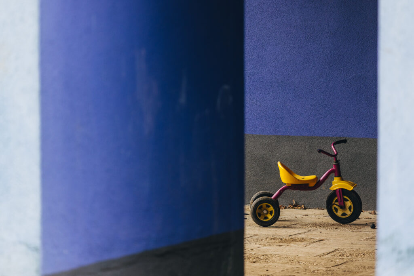
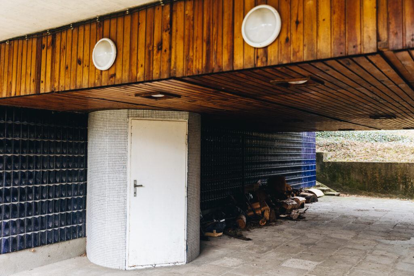
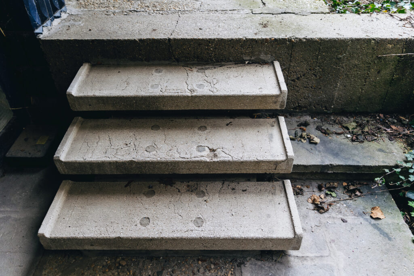
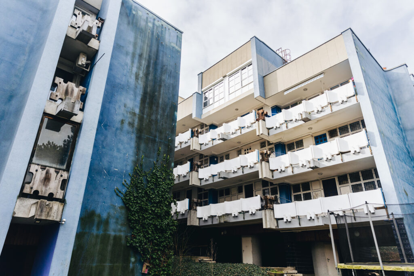
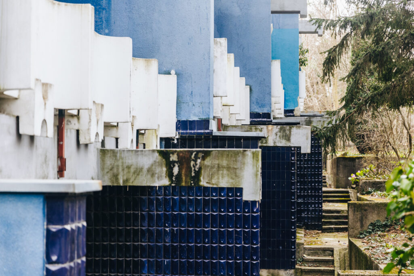
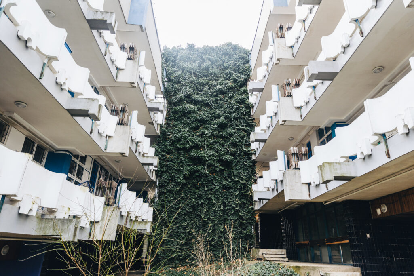
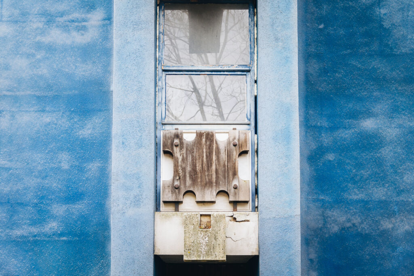
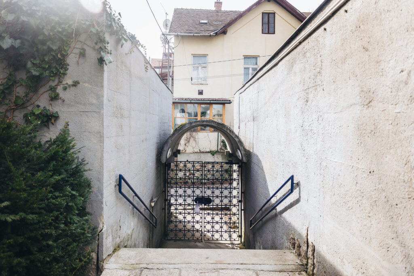
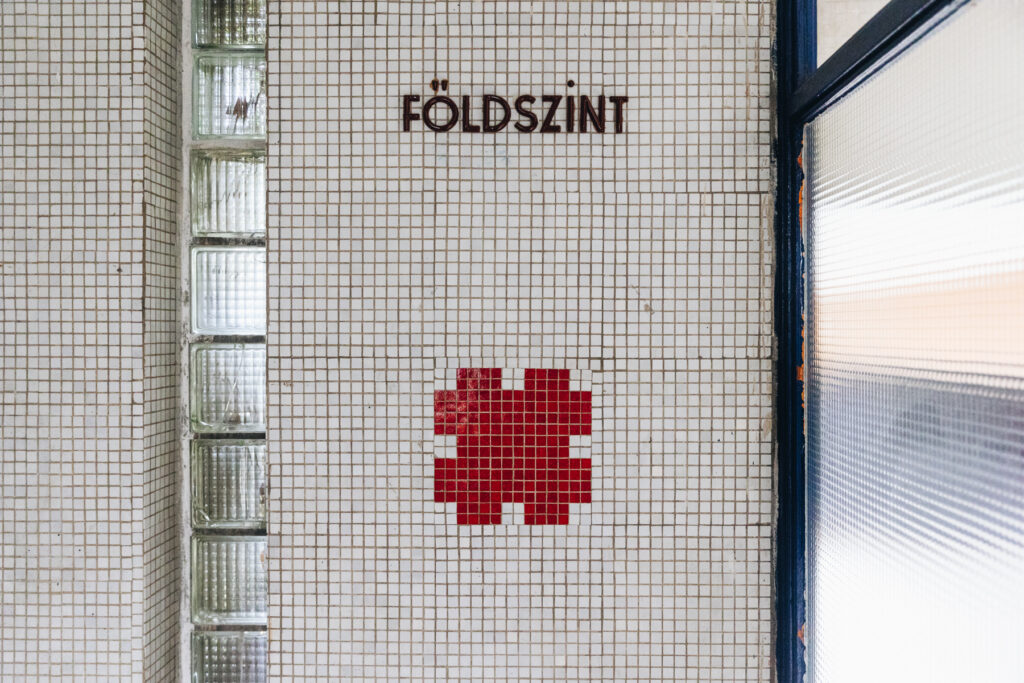
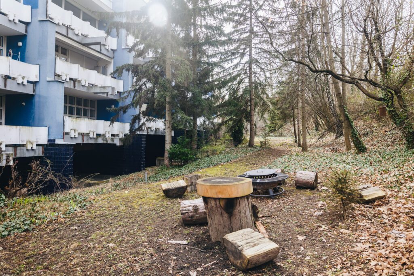
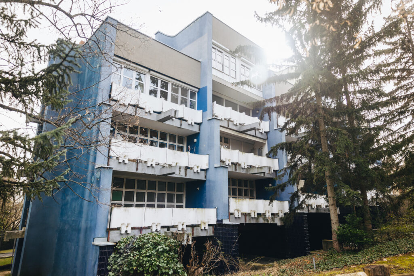
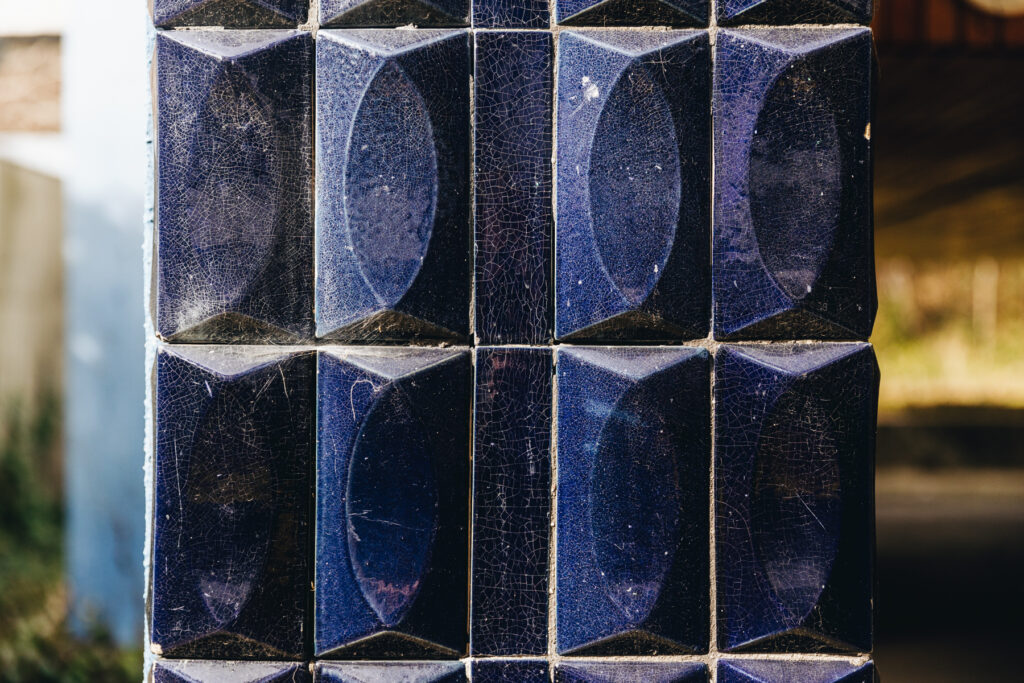
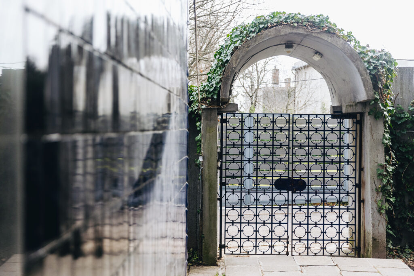
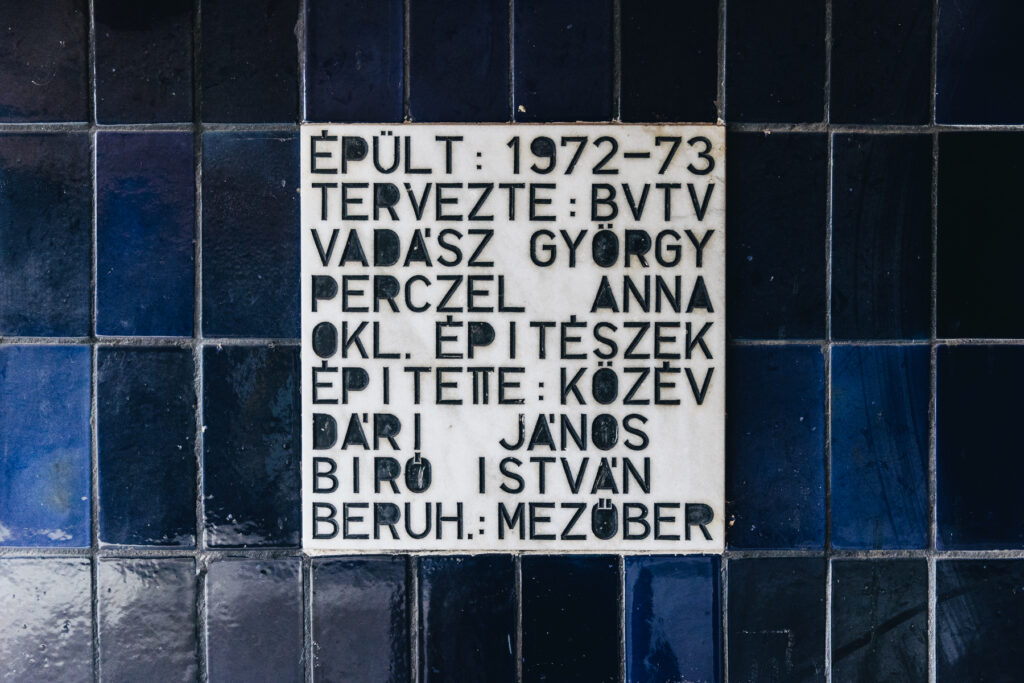
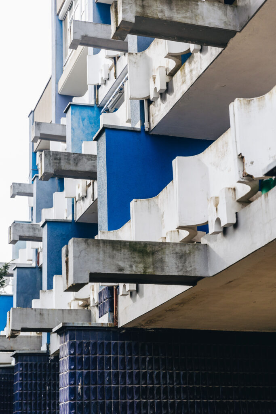
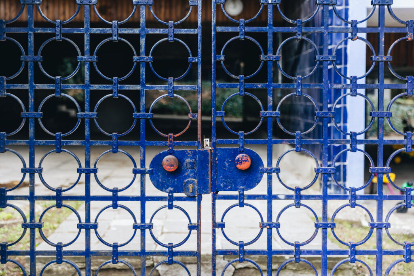
Árnyas út 15. lakóház
Data and description
The plans for the house near the Zugliget Chairlift were designed by György Vadász and Anna Perczel in 1969 on behalf of the Agricultural Planning and Investment Company. The staircase in the middle connects the two offset structures of the imposing 36-apartment building. In addition to the plastic composition adapting well to the terrain, the façades are unique for their curved white stone parapets, the gargoyles and the blue pyrogranite cladding, which is now only visible on the ground floor walls. The residents moved in in September 1973.
Do you know something about this house? Share with us at the budapest100@kek.org.hu email address!
House events
-
-
2024. May 11.
Saturday -
10:00
-
10:00 - 18:00KiállításGyerekprogram
Exhibition about the history of the house and the work of the design architects.
There will be many LGT and Omega songs, a children's corner with games from the seventies, a house coloring book, a memory book, a picture quiz
-
-
2024. May 11.
Saturday -
11:00
-
11:00 - 12:00Séta
Presentation of the house led by residents and volunteers (HUN)
-
-
2024. May 11.
Saturday -
14:00
-
14:00 - 15:00Séta
Presentation of the house led by residents and volunteers (HUN)
-
-
2024. May 11.
Saturday -
15:30
-
15:30 - 18:00Előadás
Seventies music with a DJ
